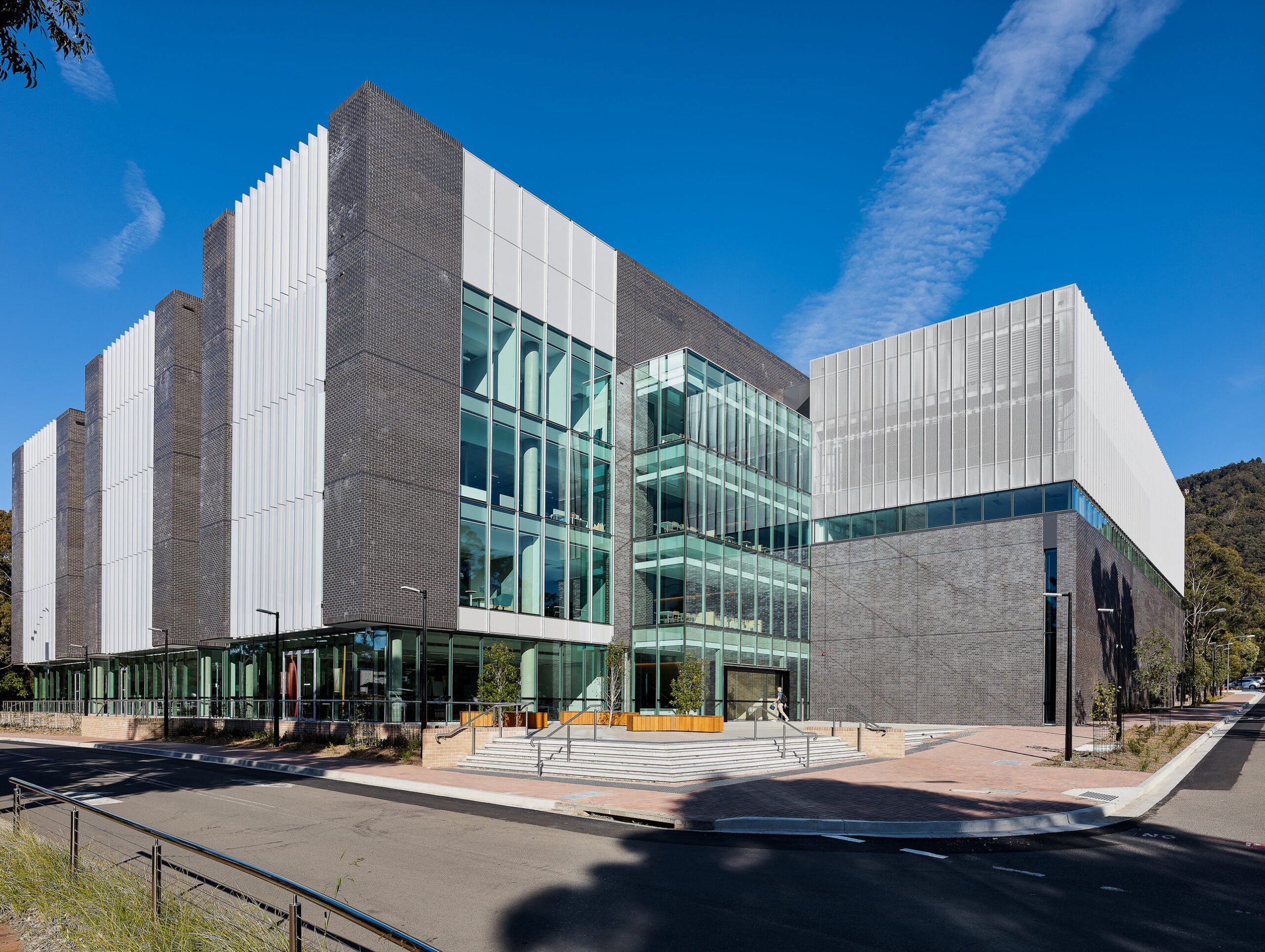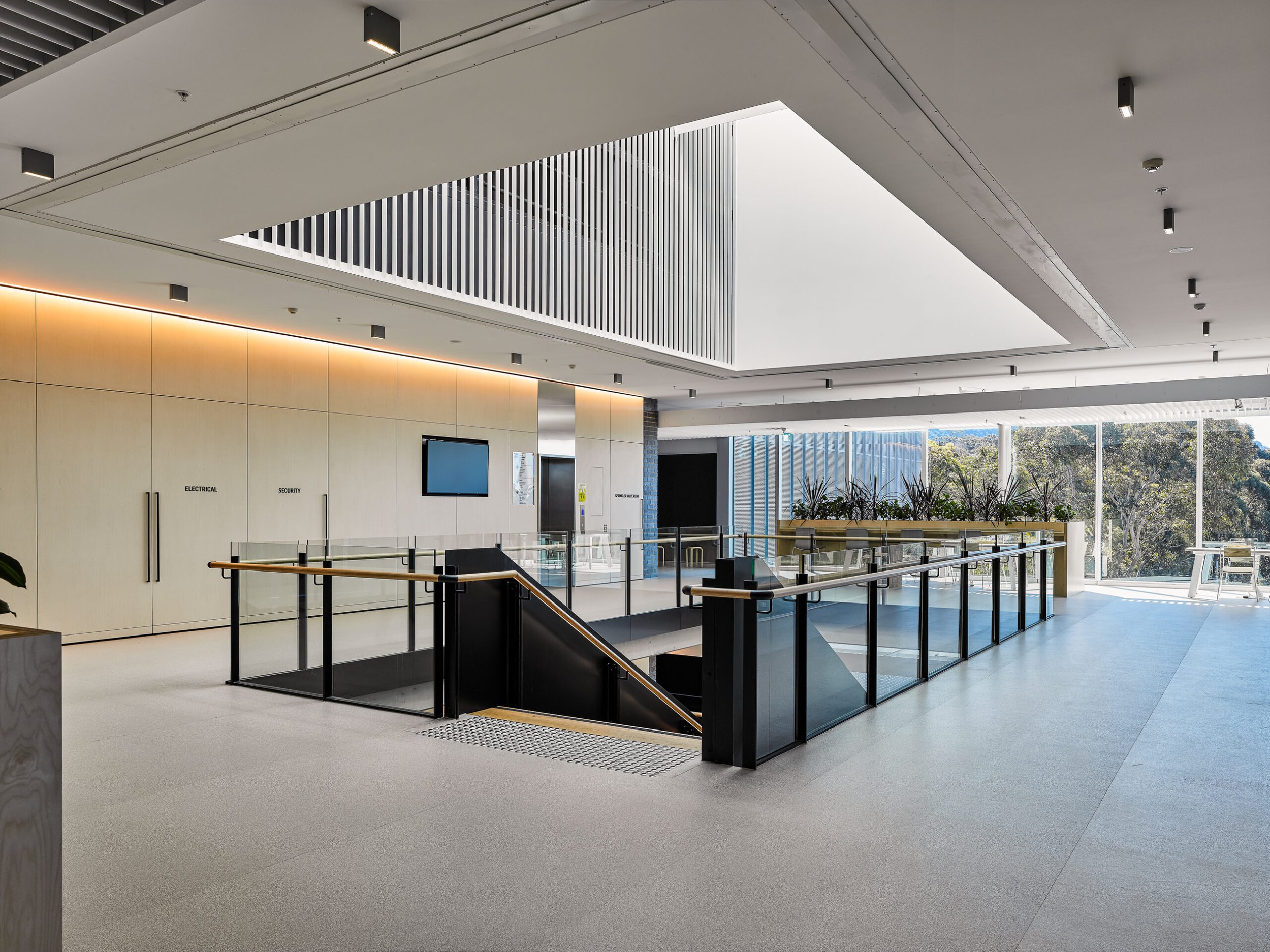A new space for the arts, collaboration and integration
UoW Jillian Broadbent Building
Wollongong, NSW
Images courtesy of Richard Crookes Constructions
The new Jillian Broadbent Building at the University of Wollongong is a state-of-the-art hub designed to bring together schools of the arts, English and media. Some of the new facilities include theatres, recording studios, music rooms, maker spaces and dance workshop areas, however the key design feature is the 3-storey atrium that serves to welcome students, staff and visitors.
The atrium connects four levels and represents a large fire compartment for the purposes of fire engineering. Given the available openings for make-up air, the required smoke exhaust volume of 145,000 L/s from the NCC/BCA was proving difficult to accommodate into the design; CFD modelling was then recommended to reduce the exhaust flow rates.
Desanco initially modelled the DtS fire design to confirm that the upward air velocities in the atrium well, in addition to the make-up air face velocities, did not comply with AS1668.1. The smoke exhaust flowrates were then iteratively reduced whilst maintaining safe egress conditions in terms of air temperatures, radiant heat, smoke concentrations and visibility.
A smoke exhaust rate of 87,000 L/s was finalised from the CFD model - this resulted in all velocities being compliant with AS1668.1, as well as allowing suitable sizes of make-up air openings and louvres to be incorporated into the architectural design.



