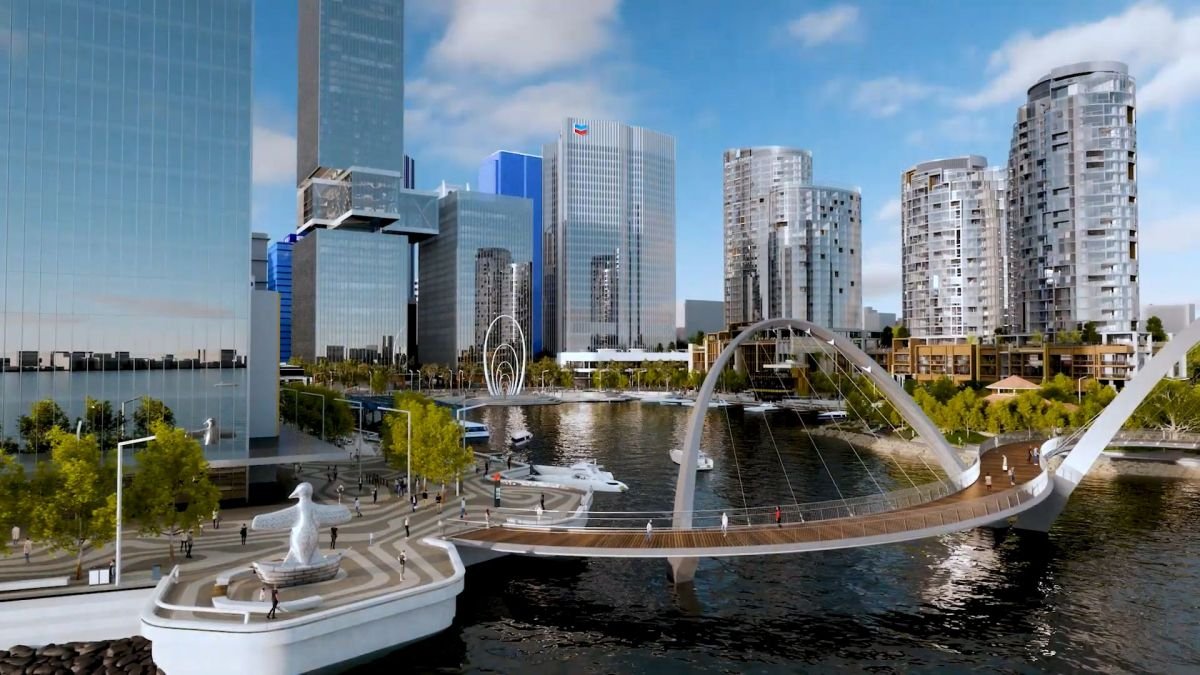CFD Building & Construction
When designing for high-rise buildings, optimising pedestrian-level wind (PLW) conditions is crucial. Computational Fluid Dynamics (CFD) simulations offer valuable insights into improving PLW conditions through various building geometry modifications. By incorporating canopies, podiums, and permeable floors, engineers can evaluate their impact on reducing PLW speed.
Canopies and podiums have shown significant potential in reducing PLW speed, with larger structures leading to greater reductions. Additionally, the introduction of a permeable floor can effectively lower wind speeds.
Desanco engineers have simulated many high-rise building designs over the past 10 years. CFD in construction opens up new possibilities for enhancing the design of high-rise buildings.
CFD building design
Natural Ventilation in Underground Constructions
Optimising thermal and natural ventilation in underground applications is a critical aspect of building design. CFD models can simulate the behaviour of airflow and natural ventilation in these situations.
By considering factors such as local wind profiles in the surrounding terrain, CFD simulations provide realistic representations of natural ventilation. The findings reveal the crucial role of building components like tunnels, chimneys, and caves in regulating the indoor environment.
This understanding of CFD building design allows engineers to make informed decisions when designing optimised ventilation and energy management systems for underground projects.
CFD Simulation for Optimising Internal Air Temperature
Accurately determining and optimising internal air temperature is essential for building comfort and energy efficiency. CFD simulations offer a powerful tool for predicting and analysing internal air temperature over extended periods.
By adapting and refining the CFD models, engineers can achieve fast computing times and accurate results. These simulations provide a cost-effective alternative, eliminating the need for additional software tools.
-
CFD simulations can be employed to evaluate various modifications to building geometry, such as canopies, podiums, and permeable floors. By analysing the impact of these modifications on pedestrian-level wind (PLW) conditions, engineers can optimise high-rise building designs, reduce wind speeds, improve airflow patterns, and enhance overall comfort and safety for occupants. CFD in building design provides real-world solutions in a simulation environment.
-
CFD in building design enables engineers to study and analyse the behaviour of airflow and natural ventilation in underground constructions. By considering factors such as temperature gradients and thermal buoyancy, CFD simulations provide insights into the role of building components like tunnels, chimneys, and caves in regulating the indoor environment.
This knowledge aids in designing optimised ventilation and energy management systems, ensuring adequate natural ventilation and thermal stability within underground structures.
-
Yes, CFD in construction and in building design can provide accurate predictions of internal air temperature in buildings. By continuously adapting and refining CFD models, engineers can achieve fast computing times and obtain reliable results. These simulations eliminate the need for additional software tools and offer a cost-effective approach to analysing and optimising internal air temperature, thereby ensuring comfortable and energy-efficient indoor environments.




